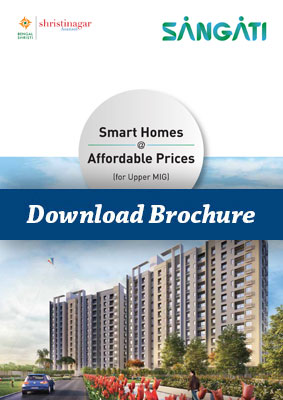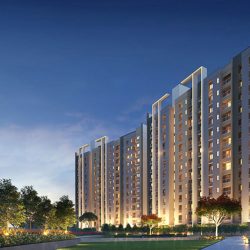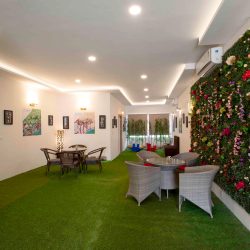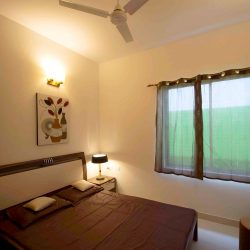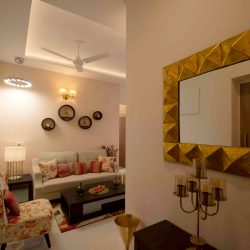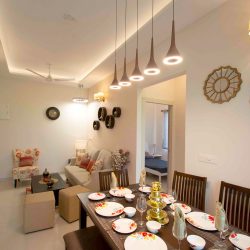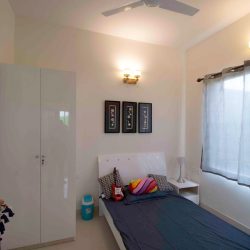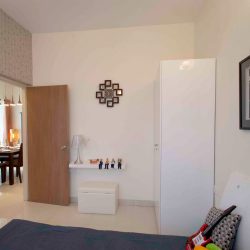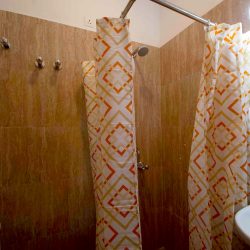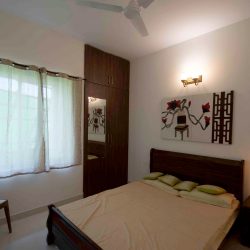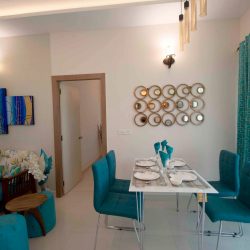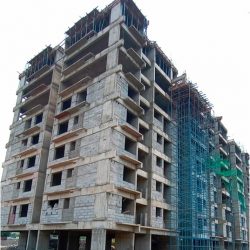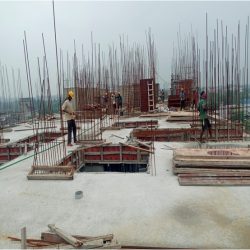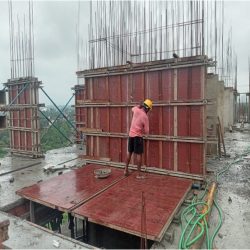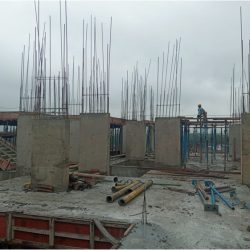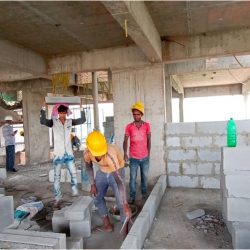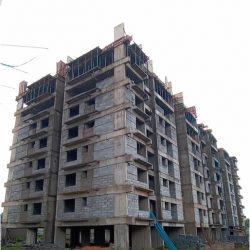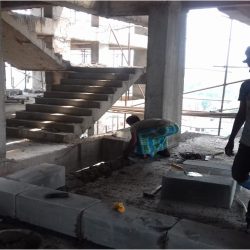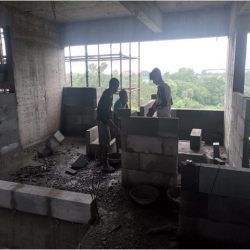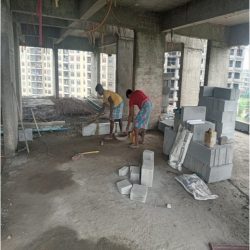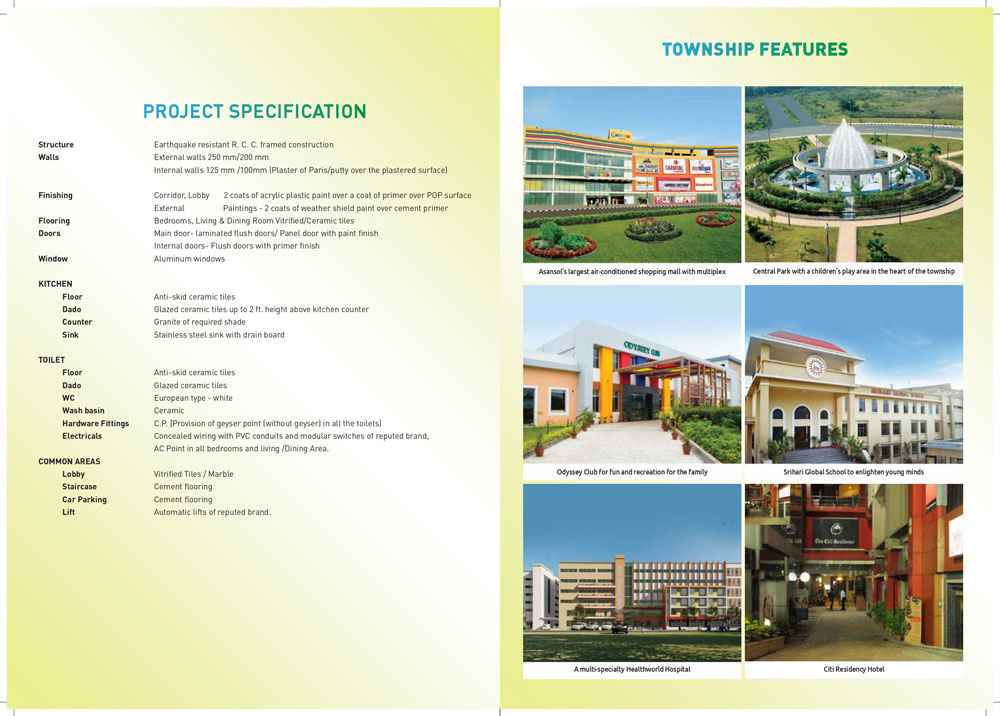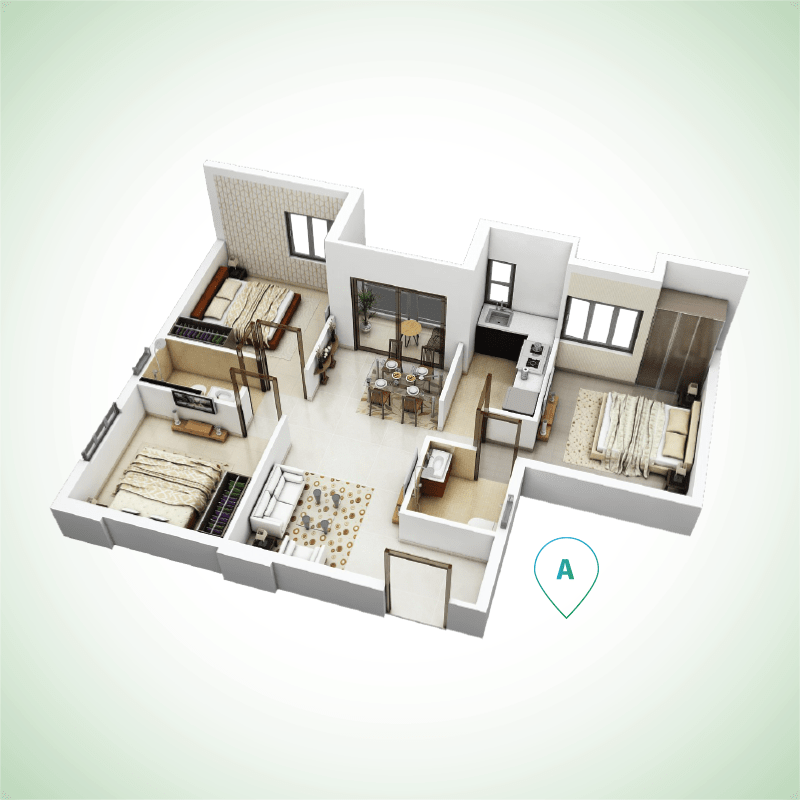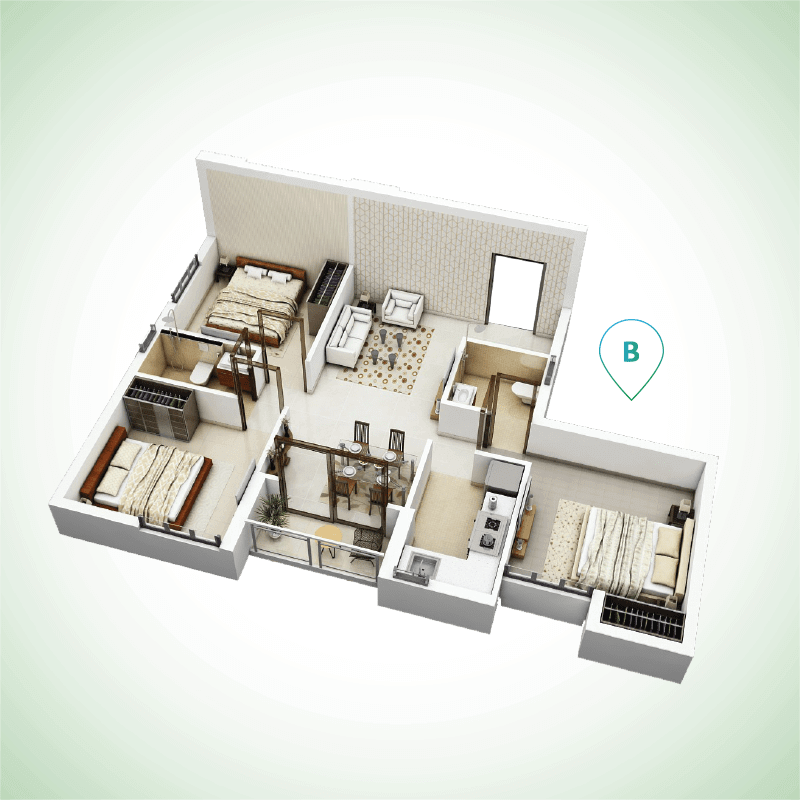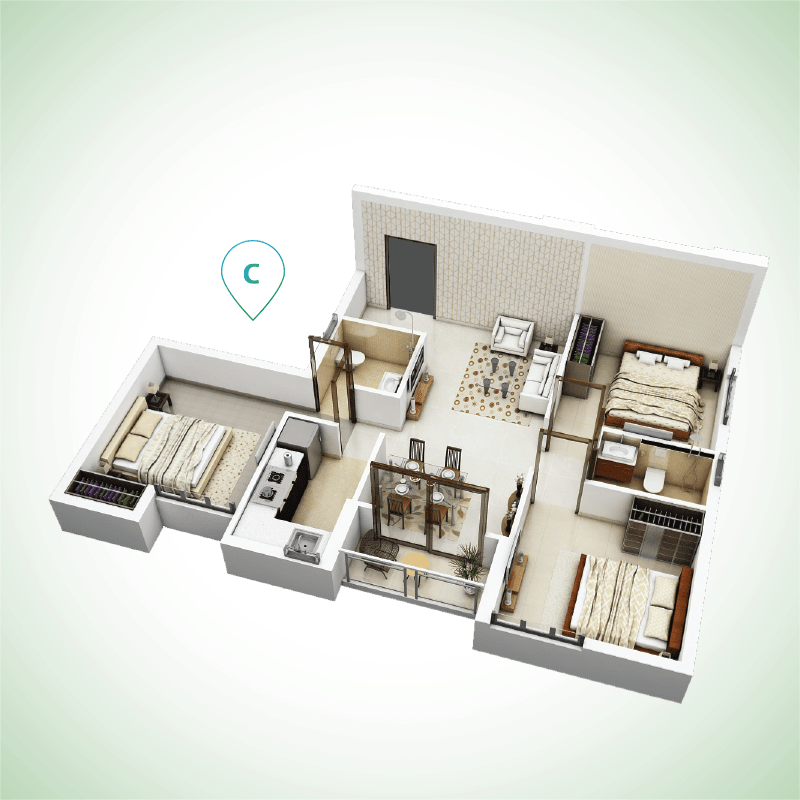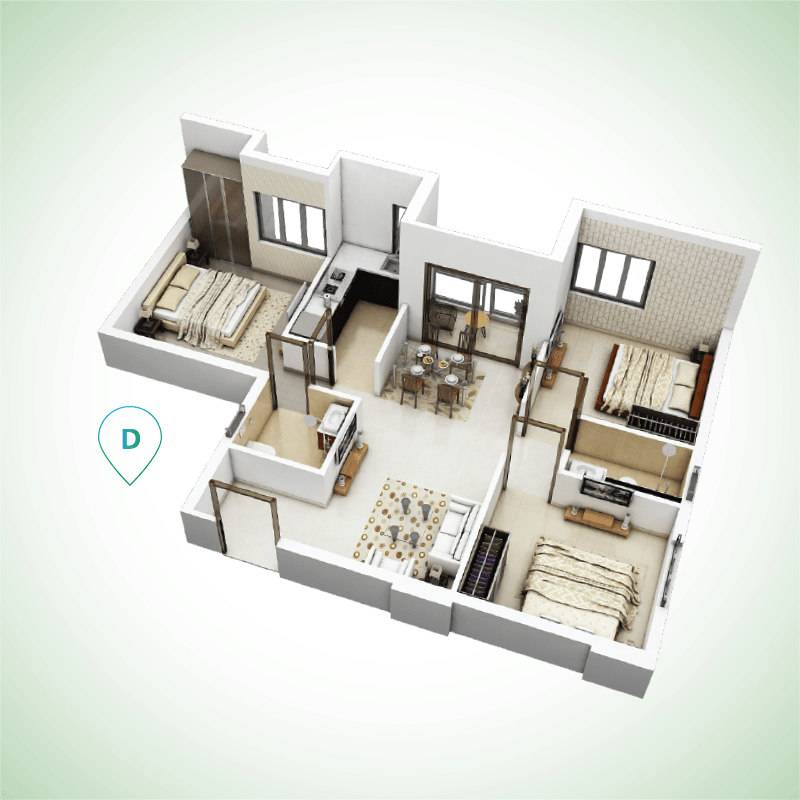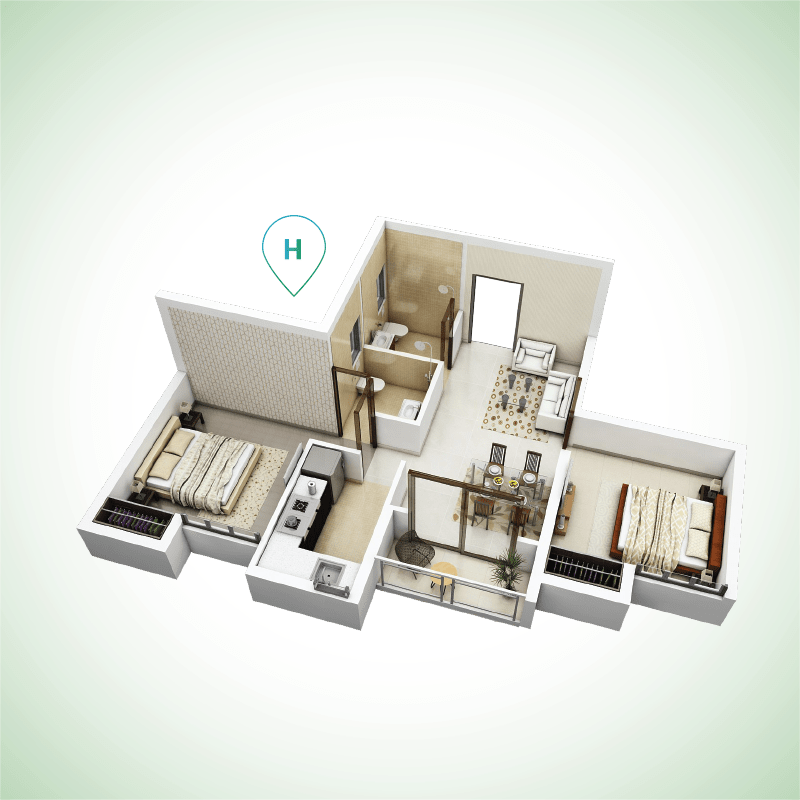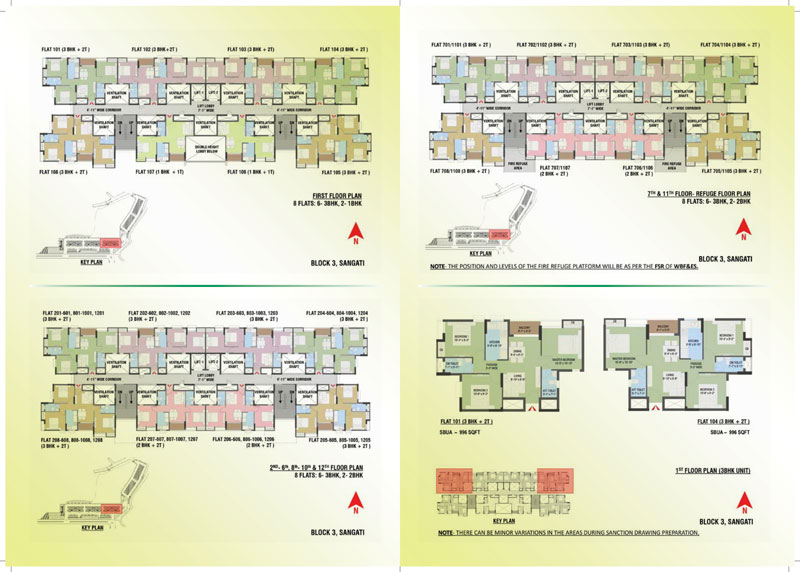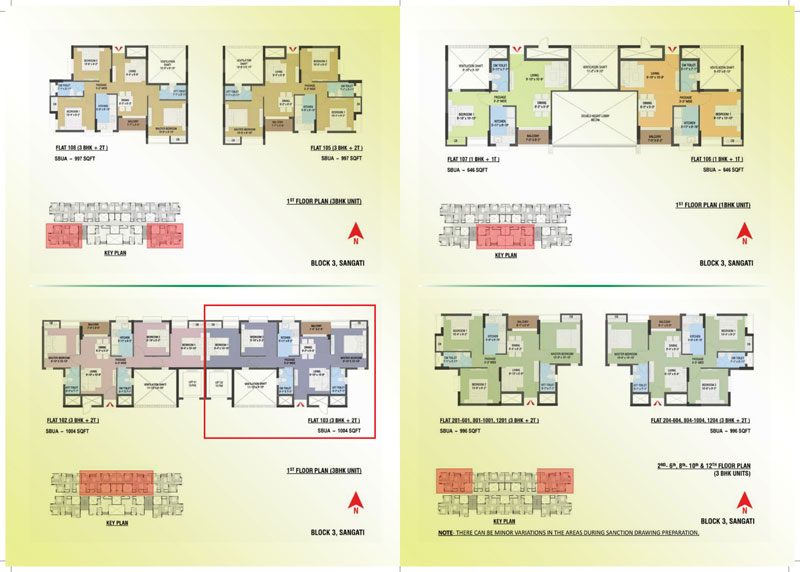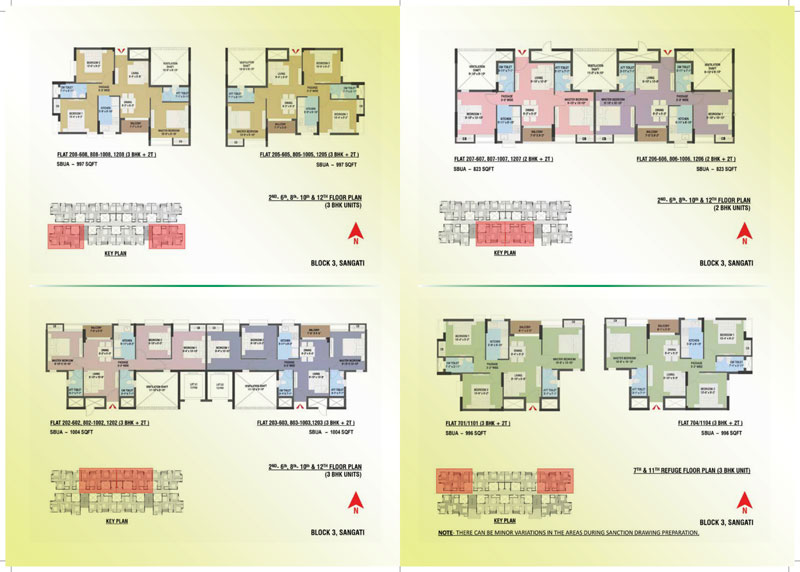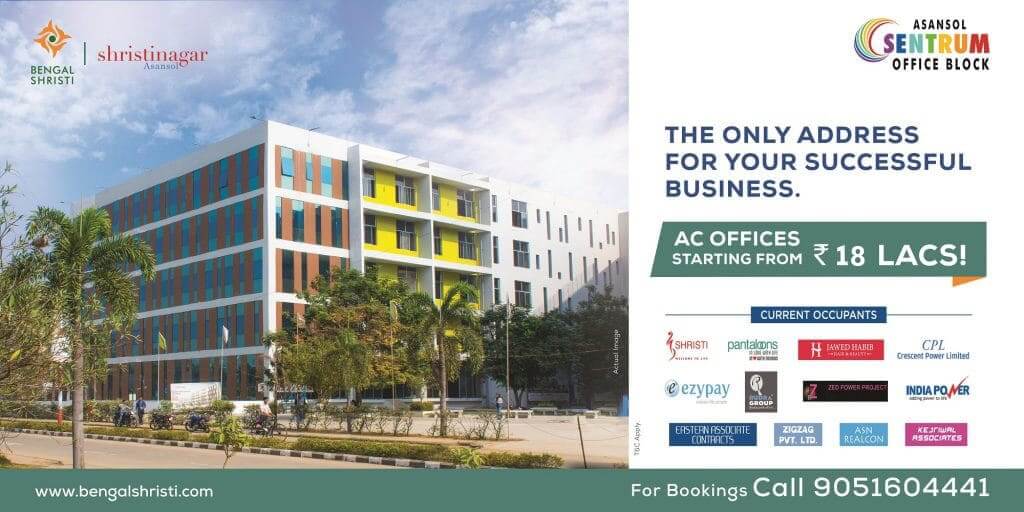Sangati – We are proud to introduce Sangati – the smarter way to live! Where you own your own hore in the self-sustainable premises of Shristinagar – Asansol and have access to every ultramodern feature of the township. At Sangati you don’t just buy a comfortable home. You buy a township because Sangati comes with the convenience of a host of township amenities designed exclusively for you.
Sangati is at the heart of sprawling township of Shristinagar – Asansol, featuring a shopping mall with multiples, school, hospital, a leisure club, an office block and a central park.
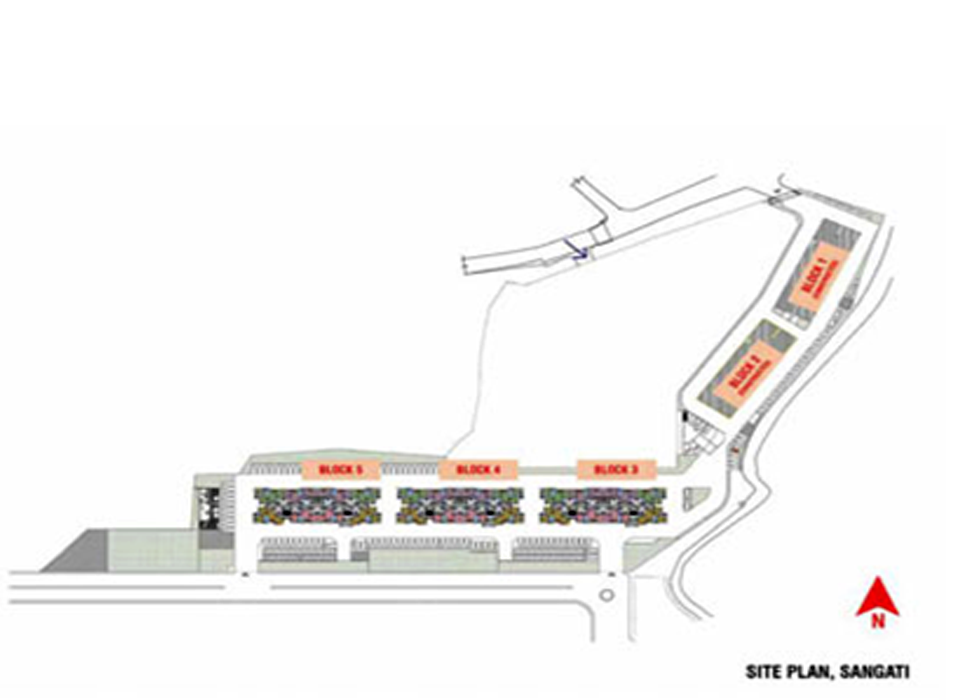
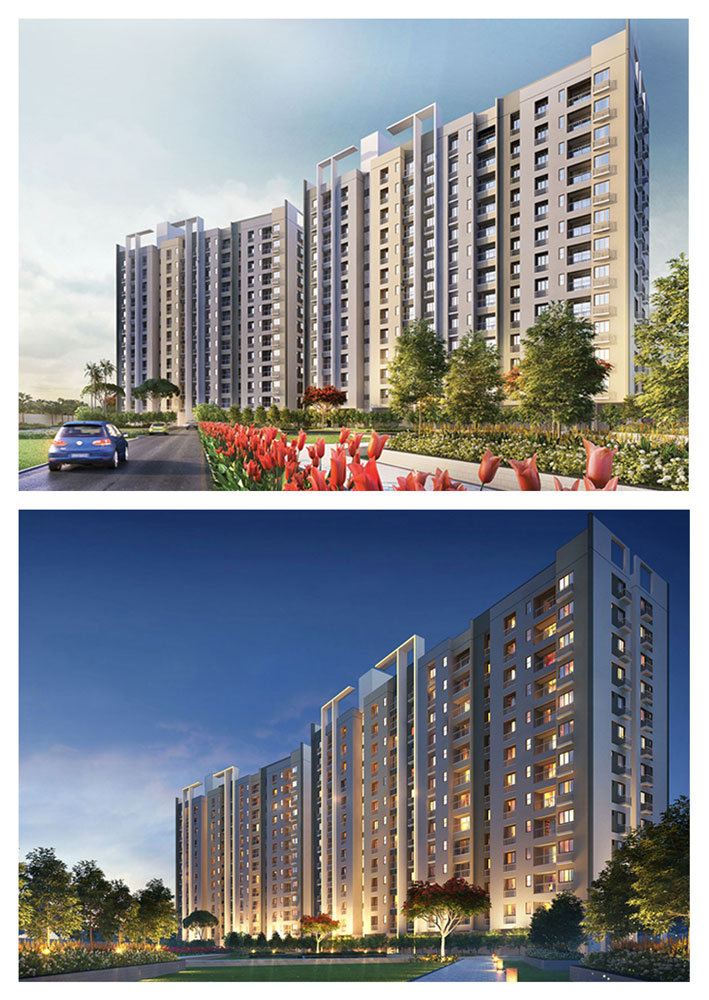
- Uniquely designed smart homes at smart Prices
- Designed by Sembcorp Architects of Singapore
- Part of green township Shristinagar – Asansol
- Among premium residences Tarang, Townhouses, Poorvi & Triveni
- Eligibility under Pradhan Mantri Awas Yojana
- 24×7 Security and Ample Car Parking
- Exclusive sky gardens with party lawns on terrace
- Landscaped sprawling gardens & Central park
- Community hall with indoor games
- Outdoor play area
- Sentrum Mall with Big Bazaar & Multiplex
- Shrihari Global School
- Sentrum Office Block
- Upcoming multi-specialty hospital
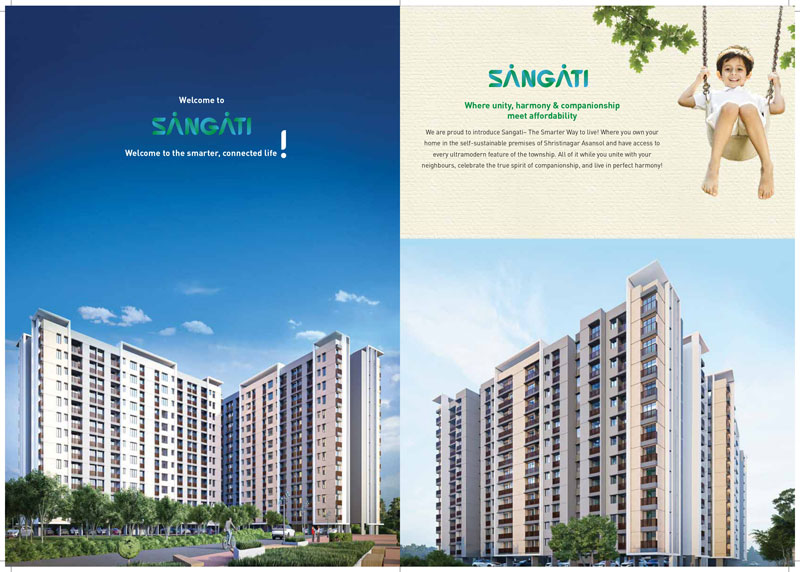
| Structure | Earthquake resistant R.C.C framed construction |
|---|---|
| Walls
Corridoor, Lobby |
External Walls 250mm / 200mm Internal walls 125mm / 100mm Plaster of Paris / putty over the plastered surfaces. 2 coats of acrylic plastic paint over a coat of primer over POP surface. Painting – 2 coats of weather shield paint over cement primer |
| Bedrooms | Vitrified tiles / Ceramic tiles |
| Kitchen Floor Dado Counter Sink |
Anti skid ceramic tiles. Glazed ceramic tiles upto 2 ft height above kitchen counter.
Granite of required shade. Stainless steel sink with drain board. |
| Toilet Floor Dado WC Wash basin |
Anti skid ceramic tiles. Glazed ceramic tiles.
European type – white. Ceramic. |
| Hardware Fittings | C.P [Provision of geyser point [without geyser] in all the toilets] |
| Doors | Laminated / painted flush door. |
| Window | Aluminum windows. |
| Balcony | |
| Electricals | Concealed wiring with PVC conduits and modular switches of reputed brand. |
| Common Areas Lobby Staircase, Corridors Services & Servants rooms and toilet etc. Basement & stilt floor car parking |
Vitrified Tiles / Marble
Tiles / Kota Ironite Flooring |
| Lift | Automatic lifts of reputed brand in all the buildings. |
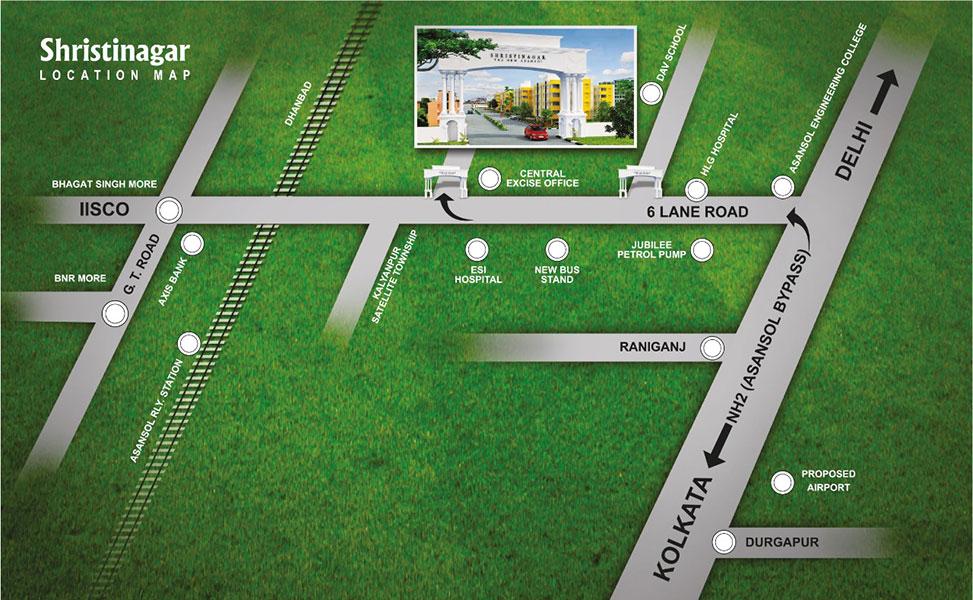
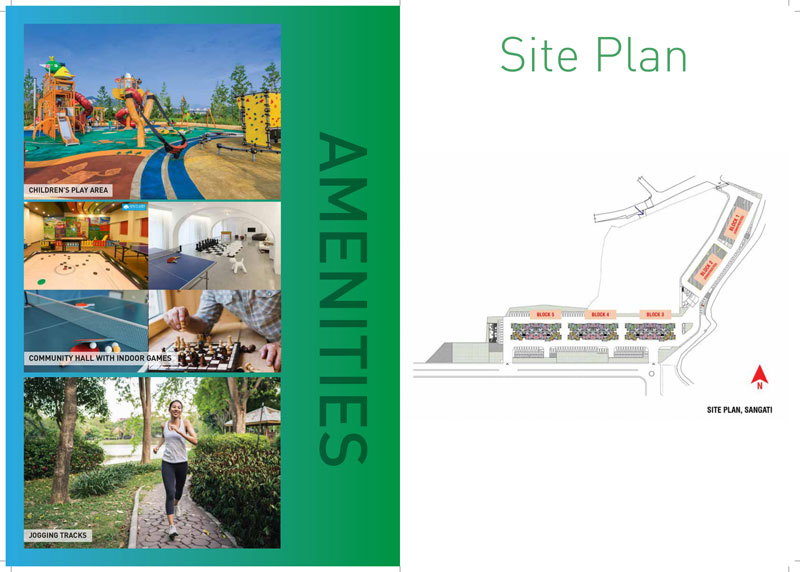
Location: Asansol
Land Area: 90 Acres, 3.5 Million sq.ft., Floor Count – G+12, Floor Plan, Offering Type
Property Categories : Residential
Possesion: Status ( Completed / Under Construction )
Proximity of Daily Necessities: Shopping Mall, School, Hospital within the township
Locational advantages:
-
- Jubilee Petrol Pump 1 Km
- Bhagat Singh More / Panjabi More 1 Km
- Railway Station 3 Kms
For any enquires, please contact us at +91-99038 33888


