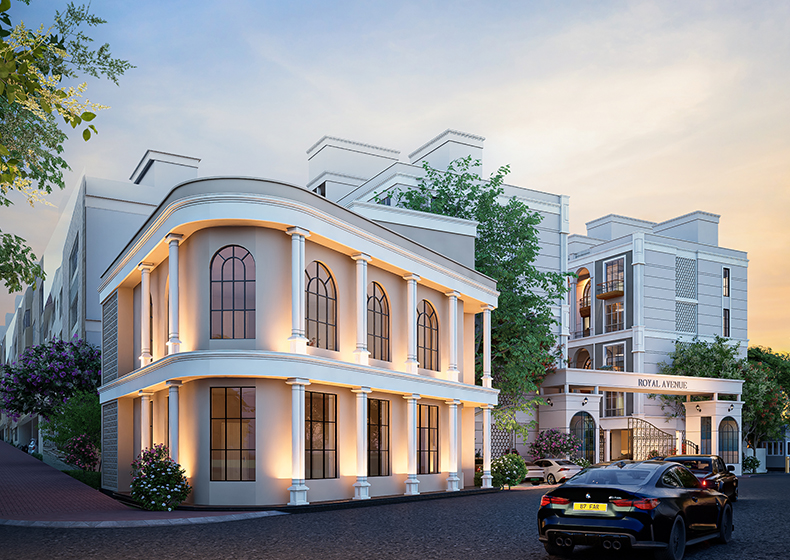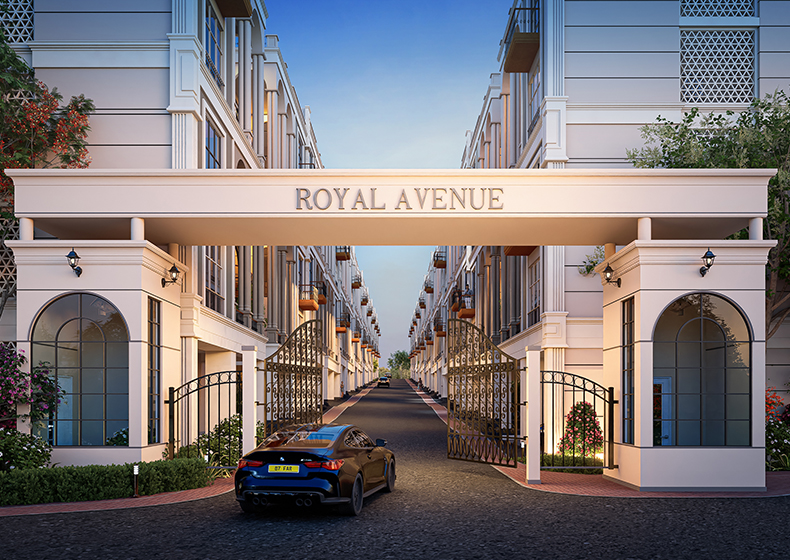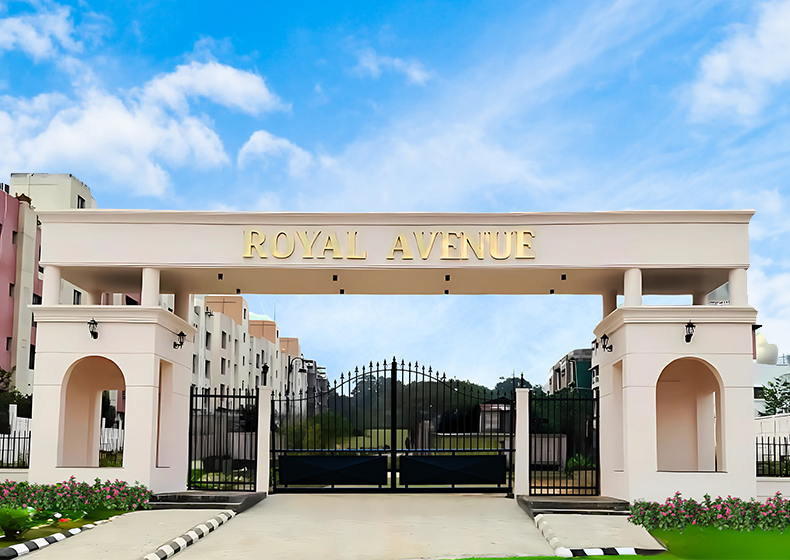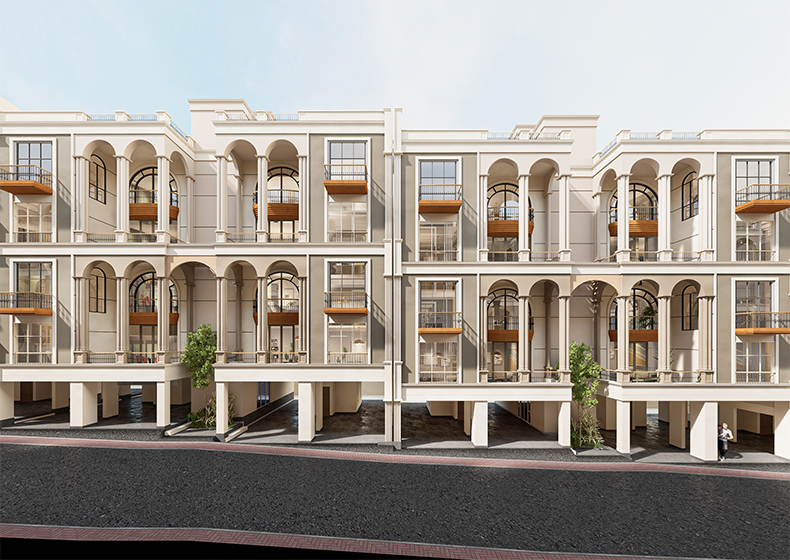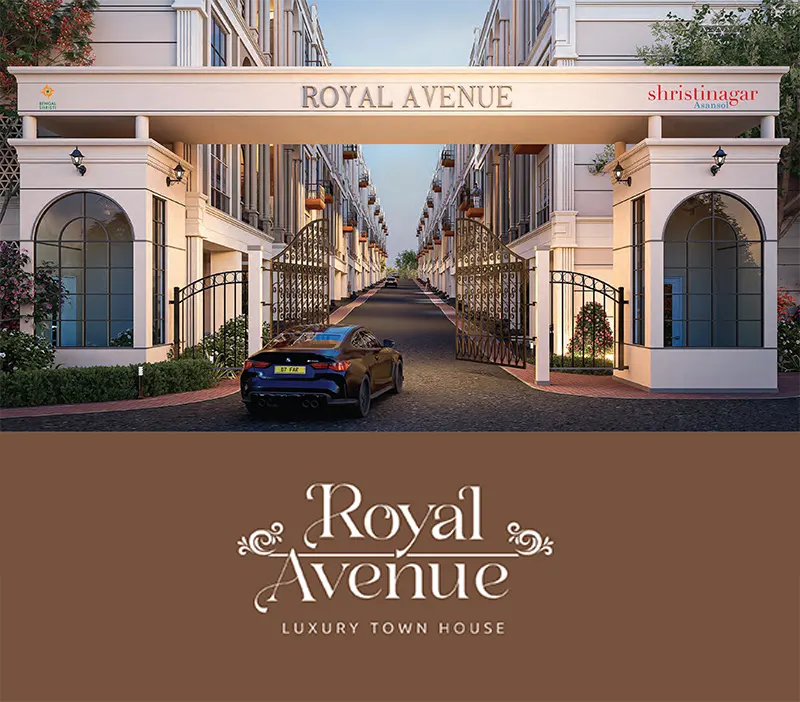Royal Avenue
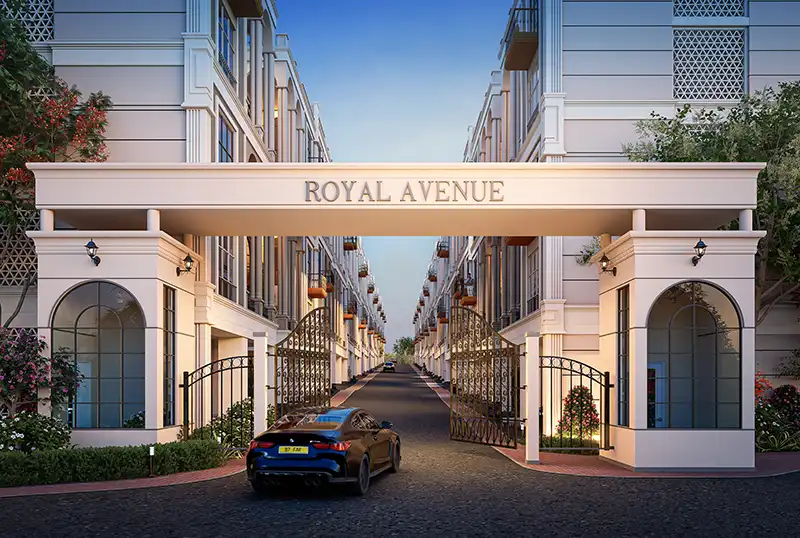
Introduction
Royal Avenue is an extraordinary 3, 3.5 and 4 BHK double-storeyed homes featuring ultra-spacious rooms with complete privacy and security. Designed in modern classical architectural style, Royal Avenue features air-conditioned homes for the first time in Asansol, along with 2 dedicated car parks, private rooftop space, study room, kitchen, toilet and servant room.
Royal Avenue comes with exclusive features and amenities including a landscaped rooftop garden, developed backyard lawn, gated enclave, community hall, indoor and outdoor games, 3-point high security check, dedicated app-based integration for residents, 24X7 power back-up, and CCTV surveillance. These AC premium homes are constructed with earthquake resistant R.C.C frames along with premium quality vitrified tiles of reputed make.
Features
3, 3.5 & 4 BHK double-storeyed luxury homes
Fully AC homes with study room, kitchen and toilet, servant room
Dedicated app-based integration for the residents
3-point high security check
Modern classical architectural design
Double car parking space
Gated Enclave
24X7 power backup
CCTV surveillance
Township Amenities
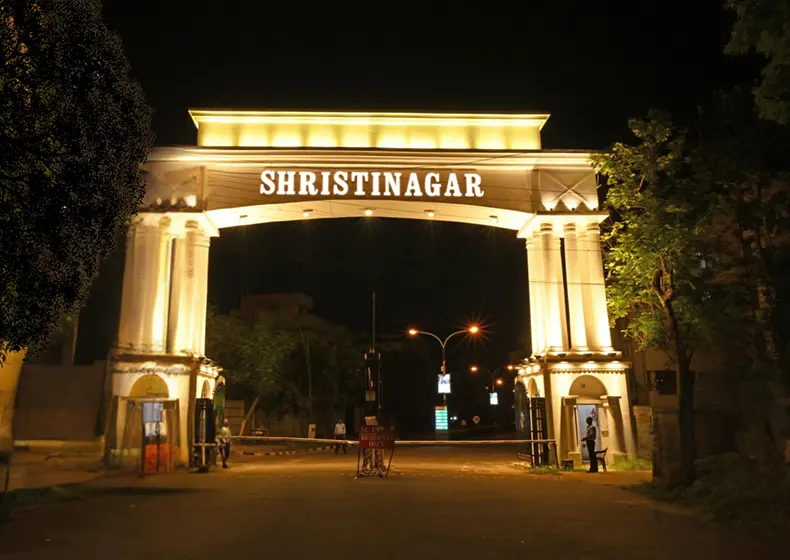
Gated Enclave
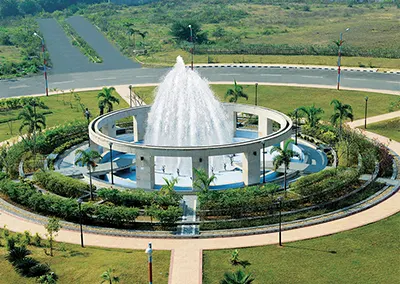
Central Park
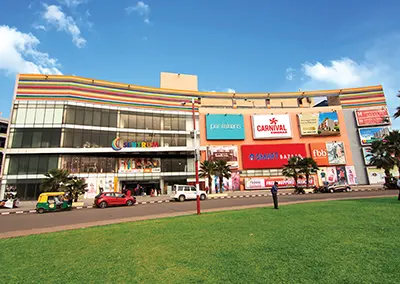
Shopping Mall
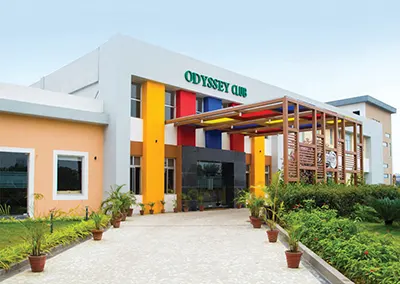
Odyssey Club
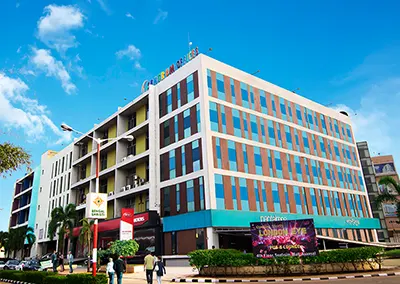
Sentrum Offices
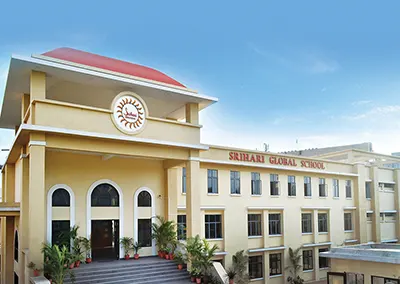
Srihari Global School
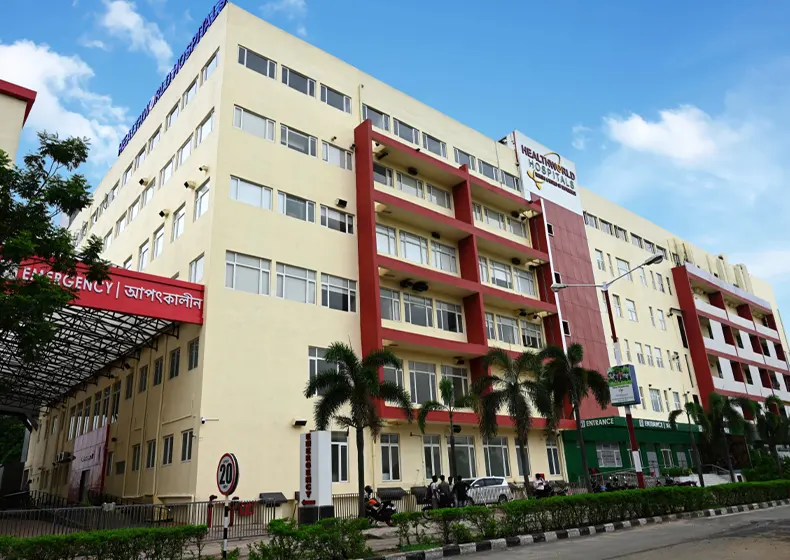
Multispecialty Hospital
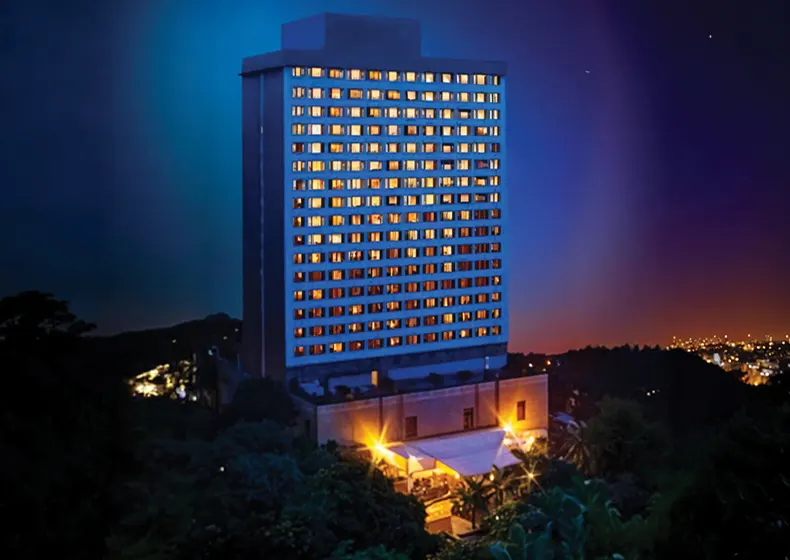
Upcoming Hotel
Gallery
Construction
Specifications
- Structure
- Façade
- Wall
- Wall Finishing
- Finishes
- Kitchen
- Toilet
- Shower
- Washbasin
- Hardware Fittings
Earthquake resistant R.C.C framed construction
Classical style having a palatial look
-
- External walls 200 mm AAC Block
- Internal walls 100 mm AAC Block
- Internal: Putty and primer over the plastered surface
- Corridor, Lobby: 2 coats of acrylic plastic paint over a coat of primer over POP surface
- External: Premium quality external paint
- Living & Dining Room: Premium quality vitrified tiles of reputed make
- Bedrooms: Premium quality vitrified tiles of reputed make
- Floor: Anti skid vitrefied tiles
- Dado: Vitrefied tiles upto lintel height on all sides
- Counter: Granite of required shade 600 mm wide
- Sink: Premium quality sink
- Floor: Anti-skid ceramic tiles
- Dado: Vitrefied tiles upto lintel height on all sides
- WC: European type-white
Master Toilet- Wall hung WC with concealed cistern
Other Toilets- Wall hung WC with concealed cistern
- Shower cubicle with panel in the Master Toilet
- Glass partition and divertor in the other toilets
- Premium quality washbasin with bottle trap
- Master Toilet- Above counter basin
- Other Toilets- Above counter basin
- CP of reputed brand
- Provision of geyser point in all the toilets
- Provision of hot & cold water mixer arrangement in shower and washbasin
Floor Plan
Locational advantages
- Jubilee Petrol Pump 1 Km
- Bhagat Singh More / Panjabi More 1Km
- Railway Station 3 Kms

