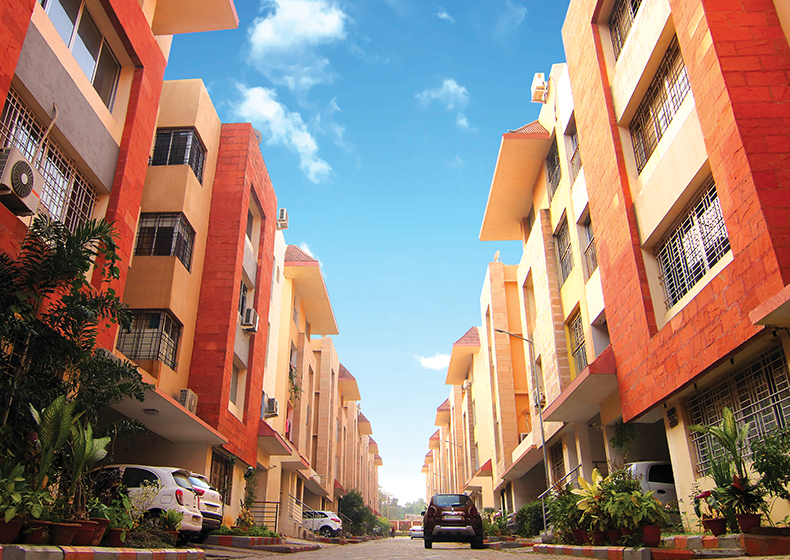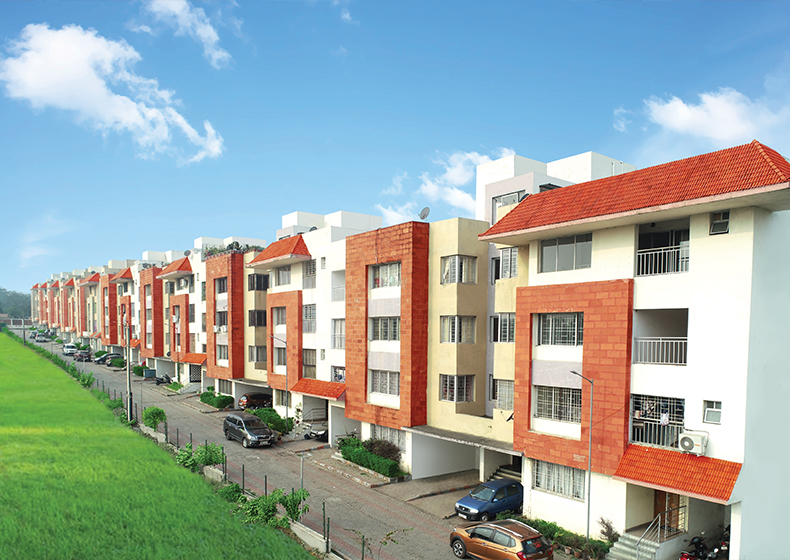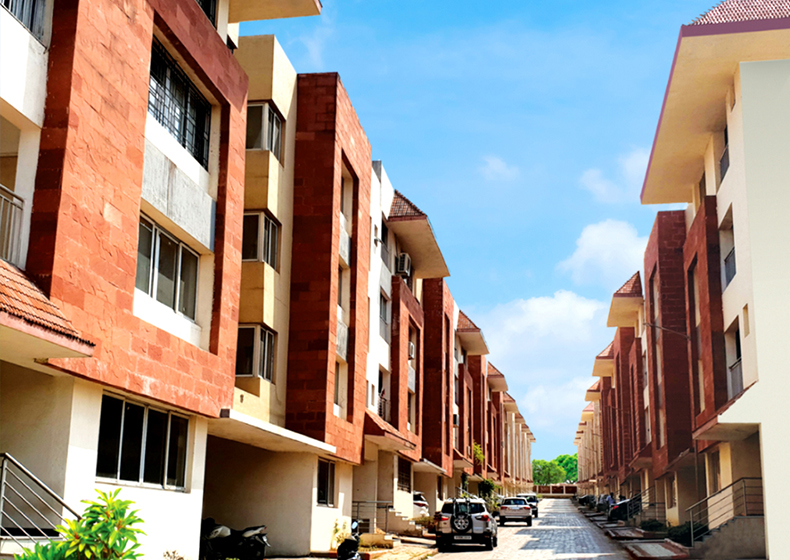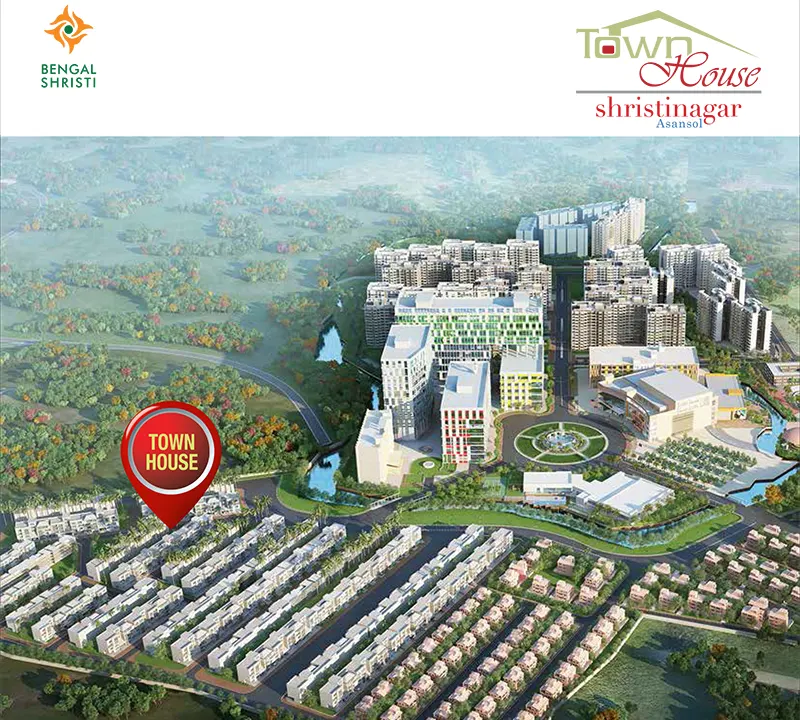Town house
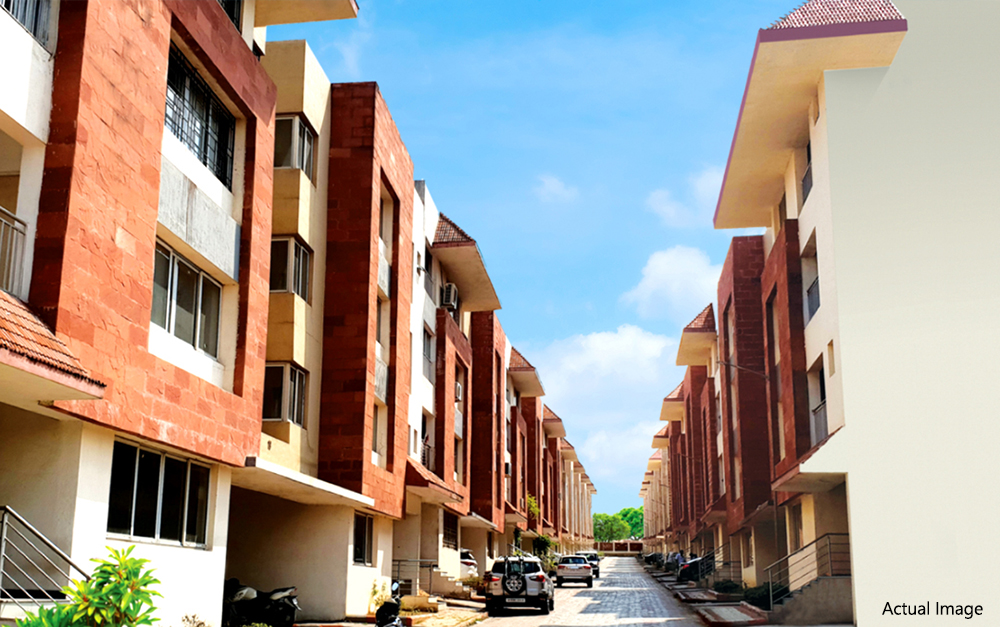
Introduction
Uniquely designed luxury homes, Town House, duplex homes @ Shristinagar offers a choice of 3 different types of homes. The 3 & 4 BHK homes include living and dining, balcony, kitchen, and toilets. All units feature a balcony and an internal staircase connects the two levels within a unit. Covered car parking is available for each unit.
Town House also comes with excusive features and amenities such as Community hall with indoor games, children’s play area and landscaped gardens.
Townhouse features a fusion of spacious rooms, modern luxury and elegant design.
Features
- Uniquely des1qn ed B + G + 12 smart homes
- 2 & 3 BHK includes living & dining, balcony, kitchen, toilets
- Ample Car Parking
- Automatic Elevators
- Community hall with indoor games
- Children’s play area
- Jogging track
- Open-air Gym
Uniquely designed luxury homes
Duplex homes available in 3 & 4 BHK configurations
3 & 4 BHK homes include living and dining, balcony, kitchen, and toilets
Car parking
Children’s play area
Landscaped gardens
Township Amenities
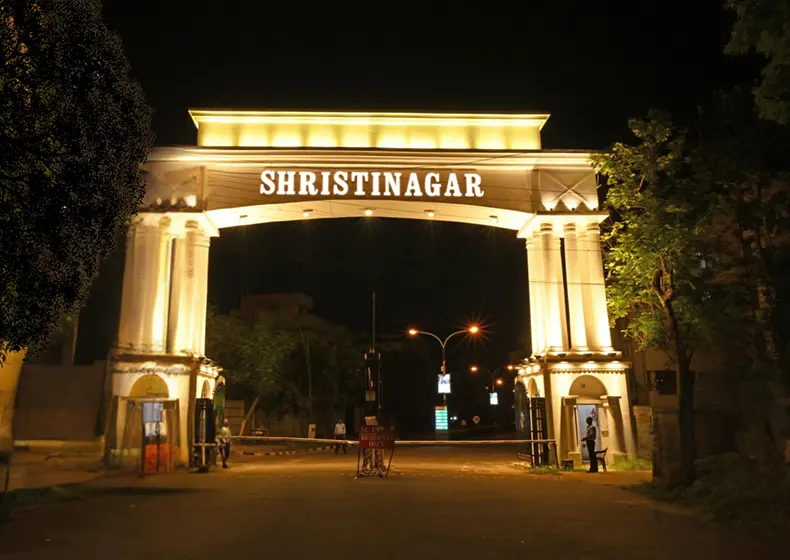
Gated Enclave
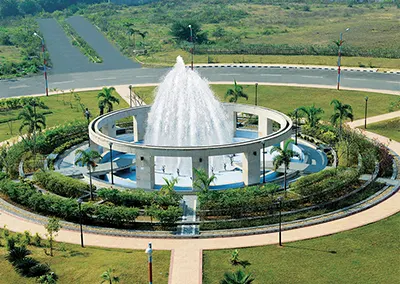
Central Park
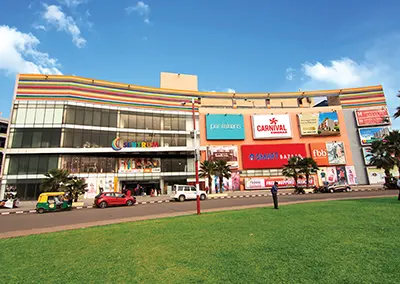
Shopping Mall
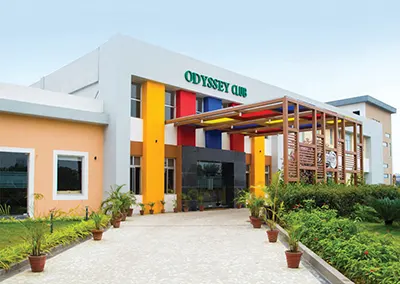
Odyssey Club
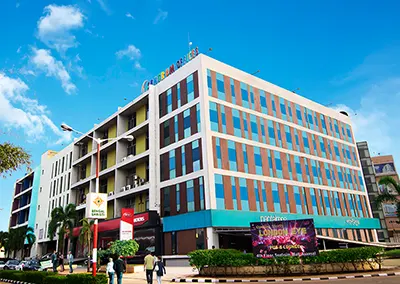
Sentrum Offices
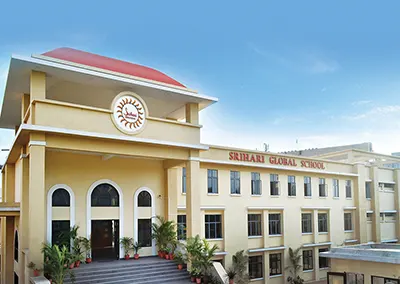
Srihari Global School
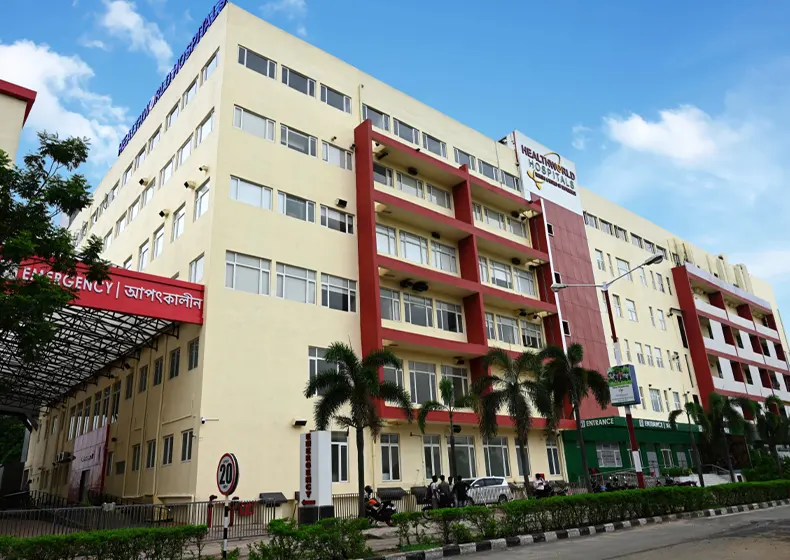
Multispecialty Hospital
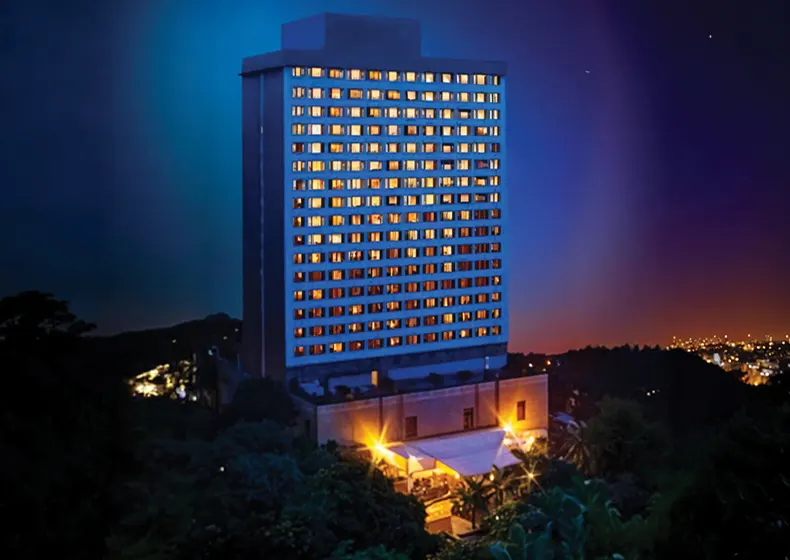
Upcoming Hotel
Gallery
Construction
Specifications
- Structure
- Walls
- Finishing
- Flooring
- Doors
- Windows
- Ktchen
- Toilet
- Common Areas
SpecificationsSpecifications
STRUCTURE
Earthquake resistance R. C. C.framed construction
WALLS
External walls 250 mm
CORRIDOOR, LOBBY
Internal walls 125 mm
EXTERNAL
Wall Finishing Internal Plaster of Paris putty over the plastered. 2 coats of acrylic plastic paint over a coat of primer over POP surface.
FINISHES
Paintings- 2 coats of weather shield paint over cement primer. Living & Dining Room, Vitrified tiles.
BEDROOMS
Laminated wooden flooring in master bedroom, Vitrified / Ceramic tiles in other bedrooms.
KITCHEN
Anti skid ceramic tiles Glazed ceramic tiles upto 2 ft height above kitchen counter.
FLOOR
–
DADO
Granite of required shade 600 mm wide.
COUNTER
–
SINK
Stainless steel sink with drain board.
TOILET
Anti skid ceramic tiles Glazed ceramic tiles upto lintel level on all sides.
FLOOR
–
DADO
European type – white.
WC
–
WASH BASIN
Ceramic with bottle trap.
HARDWARE FITTINGS
C.P Provision of geyser point (without geyser) in all the toilets. Provision of hot and cold water mixer arrangement in shower and washbasin.
DOORS
Salwood frame with laminated flush/panelled main entrance door, others painted flush doors.
WINDOW
Anodised / Powder coated matt finish aluminum sliding / casement window with 5 mm thick clear glass panes.
BALCONY
Railings toughened glass with SS railings MS railings.
ELECTRICALS
Concealed wiring with PVC conduits and modular switches of reputed brand. AC Point in all bedrooms and living room. Provision for TV and Telephone connections in some areas.
COMMON AREAS
Vitrified Tiles / Marble Marble / Kota
LOBBY
–
STAIRCASE, CORRIDORS
Ceramic tiles
SERVICES & SERVANTS ROOMS AND TOILET ETC.
–
BASEMENT & STILT FLOOR CAR PARKING
Ironite Flooring
LIFT
2 Automatic lifts of reputed brand in all the buildings.
Floor Plan
LocationLocation Asansol
Location: Asansol
Land Area: 90 acres, 3.5 million sq.ft, Floor Count – G+12, Floor plan, Offering Type
Property Categories: Residential
Possession: Status ( Completed / Under Construction )
Proximity of Daily Necessities: Shopping mall, school, hospital within the township
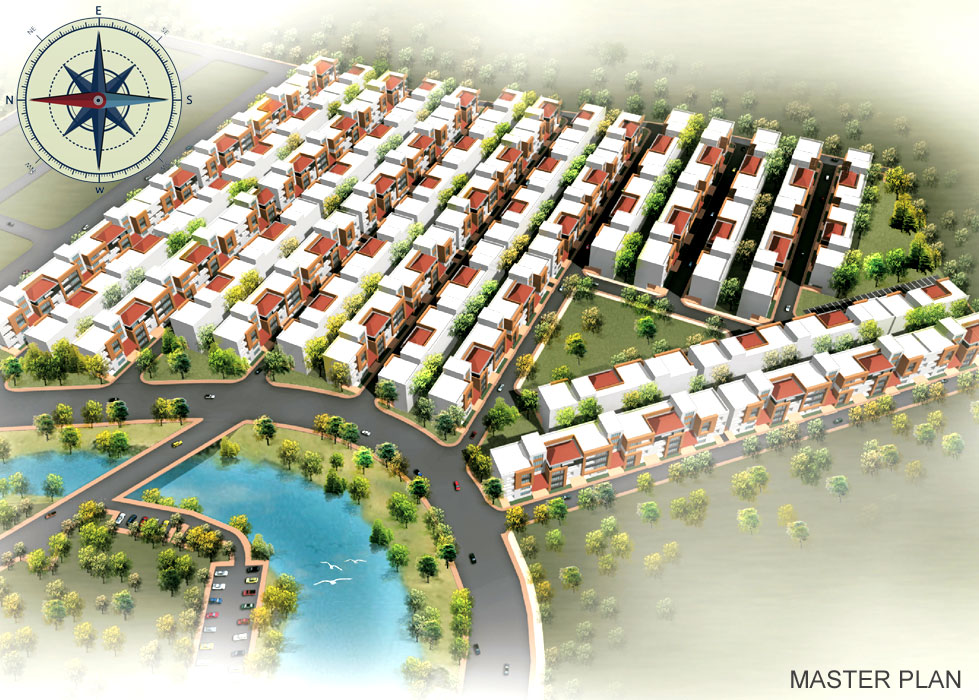
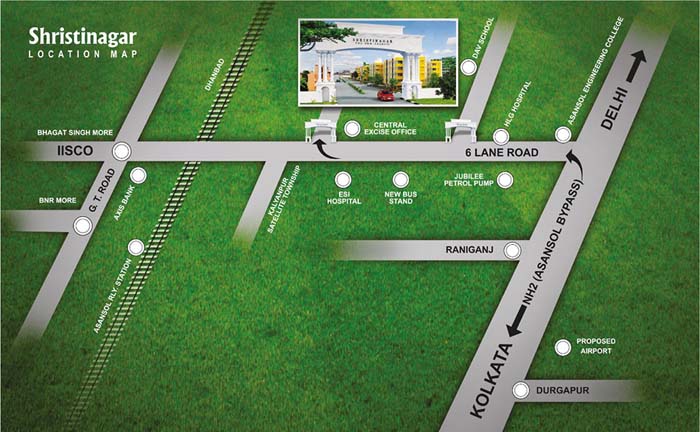
Locational advantages:
- Jubilee Petrol Pump 1 Km
- Bhagat Singh More / Panjabi More 1Km
- Railway Station 3 Kms

